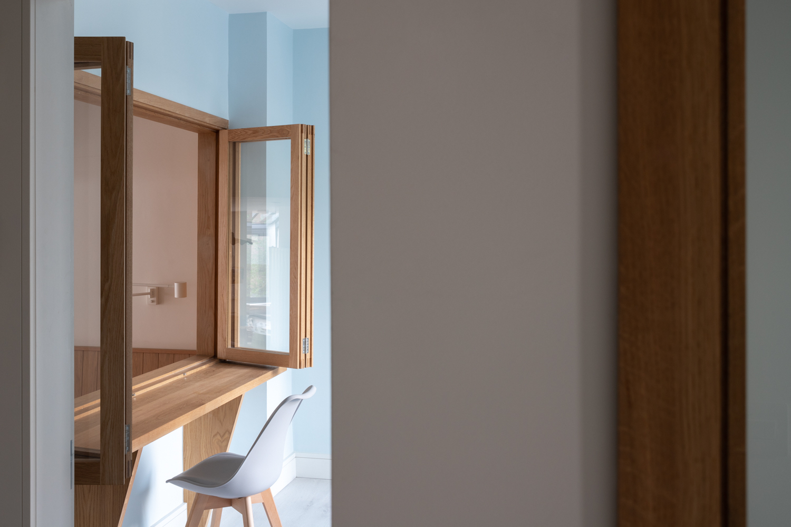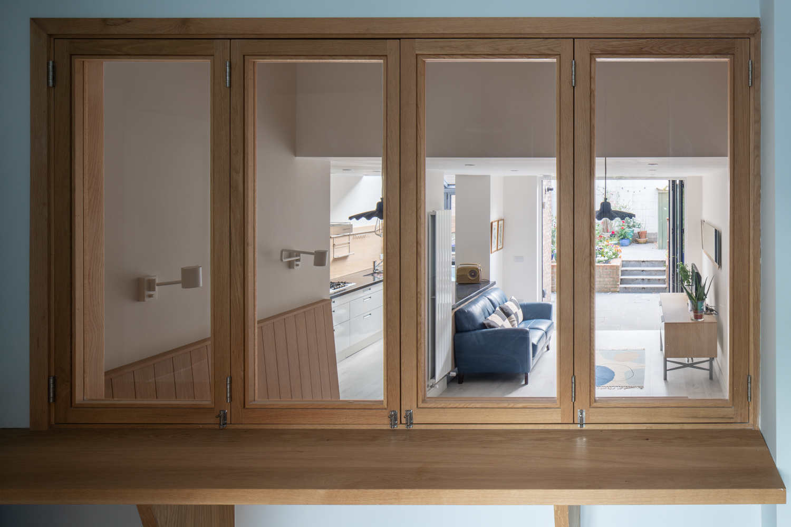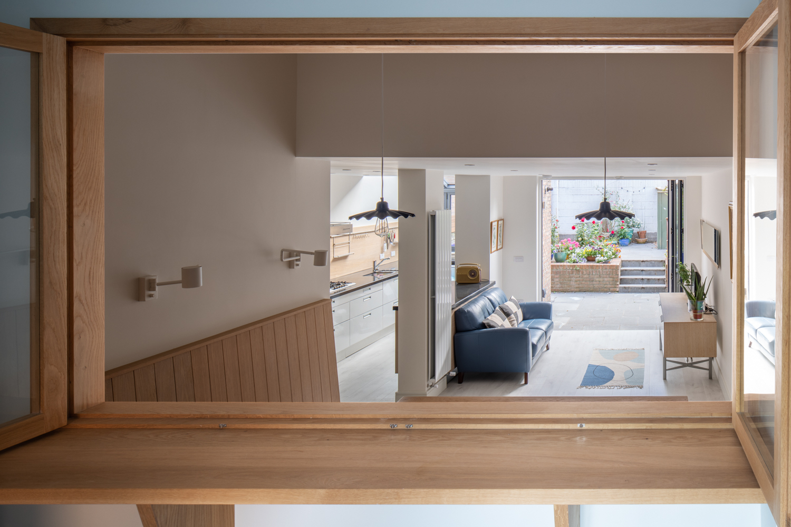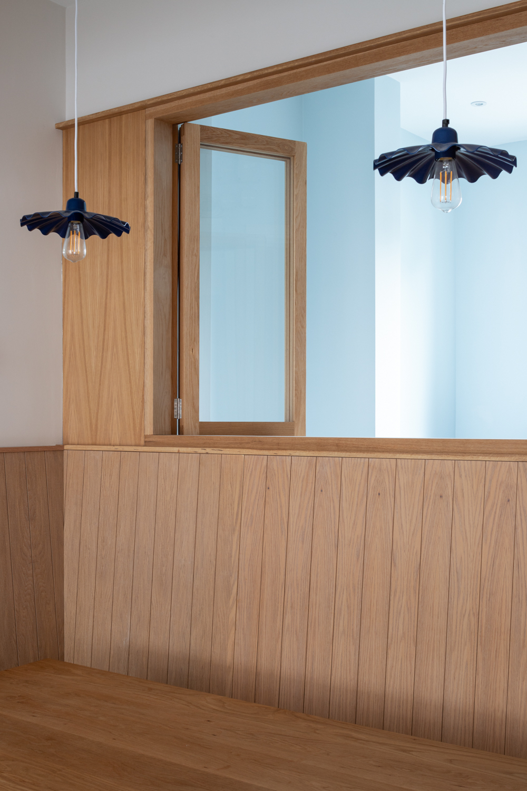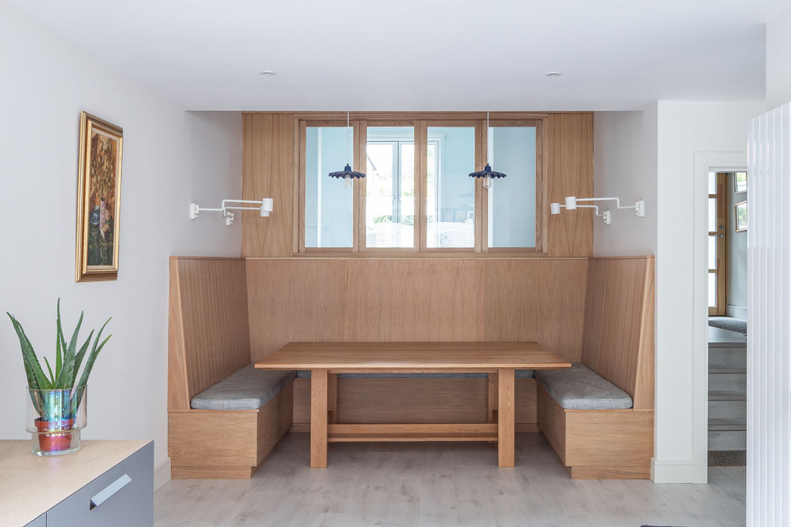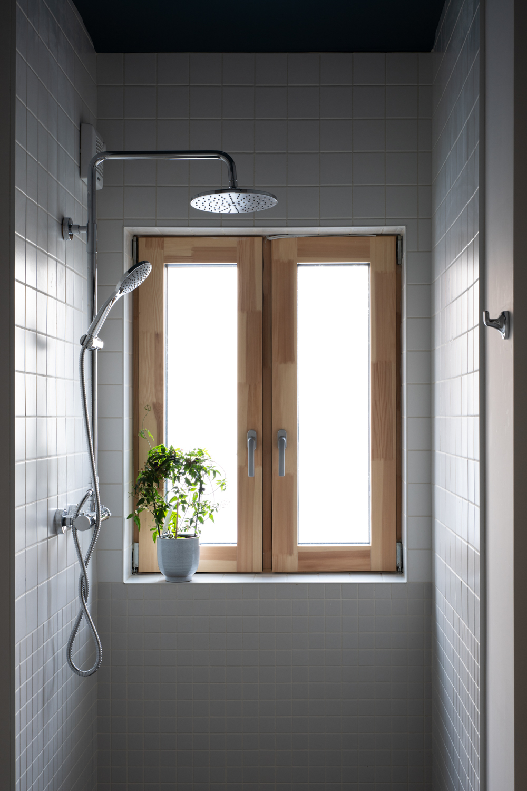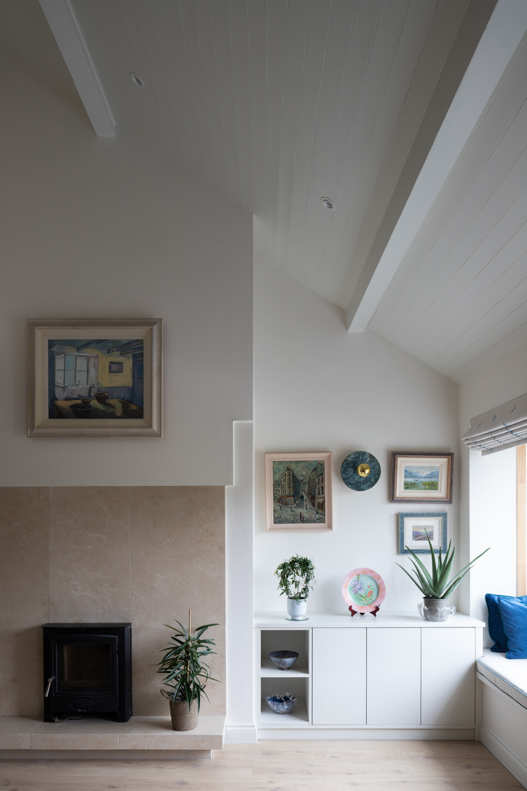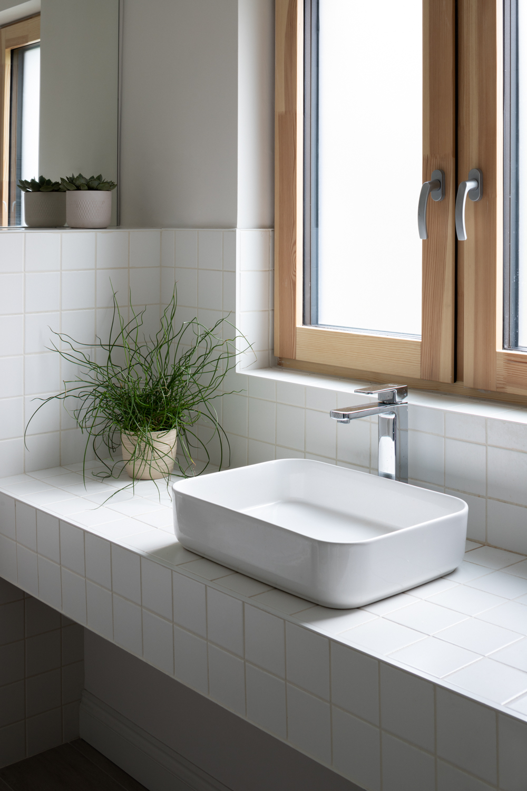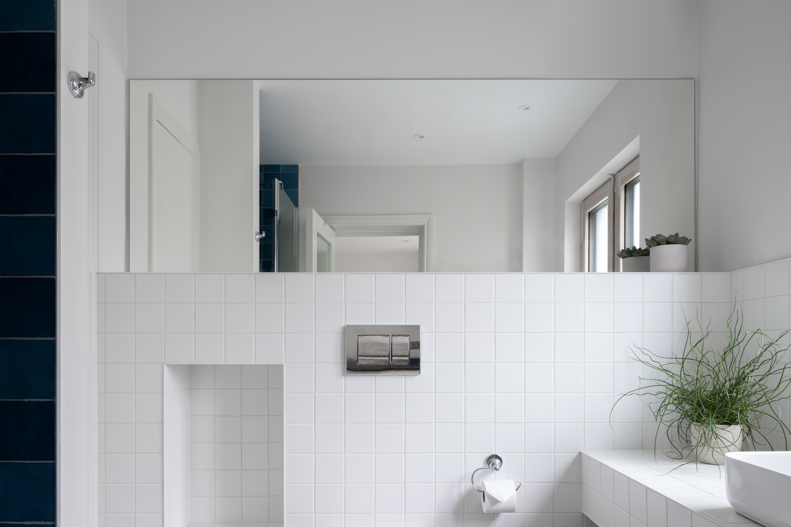Hatch House
Our client had been living in her central Dublin home, a mews, for almost 15 years and came to us with a brief to upgrade the existing structure and make a more efficient building, create a ground floor which could be made accessible in the future, and improve the levels of natural daylight.
We improved the thermal performance through a series of combined measures including upgrading the insulation of the entire envelope, including the floor slab.
To make the building more accessible, we replaced the stepped entrance with a gently sloping ramp and widened the front door and hallway, as well as wider internal doors. We also added a large wet room at entrance level, which can be outfitted to meet any future accessibility needs.
Installing a set of double bi-fold windows allows the study to be closed off as a separate space or incorporated into the open-plan kitchen-dining-living, creating a dual-aspect affect.
A dining nook sits at the lower side of this new opening or hatch. The large u-shaped bench and table were designed to accommodate gatherings of family and friends. The nook faces towards the rear garden, accessed via newly enlarged floor-to-ceiling sliding doors which bring daylight deeper into the space.
