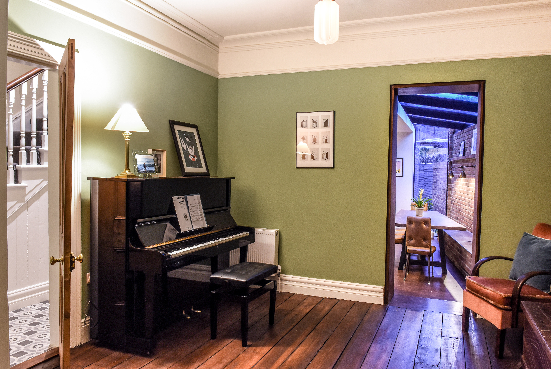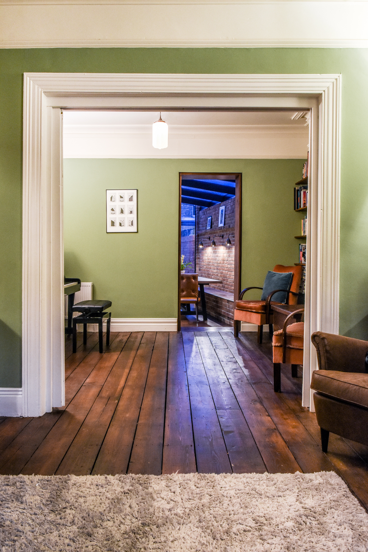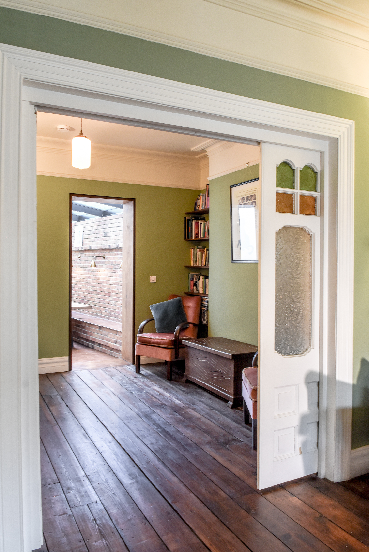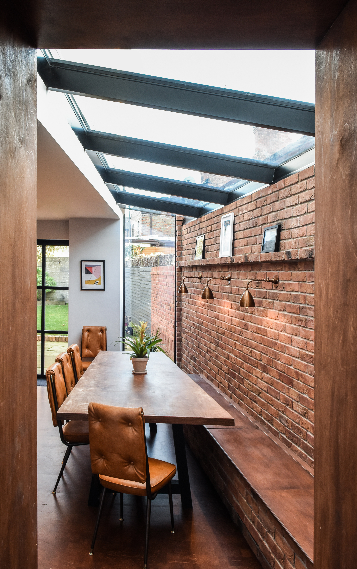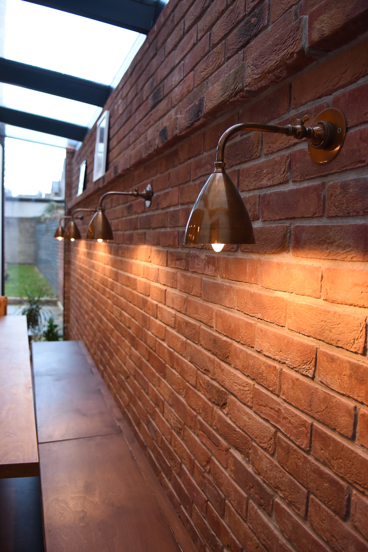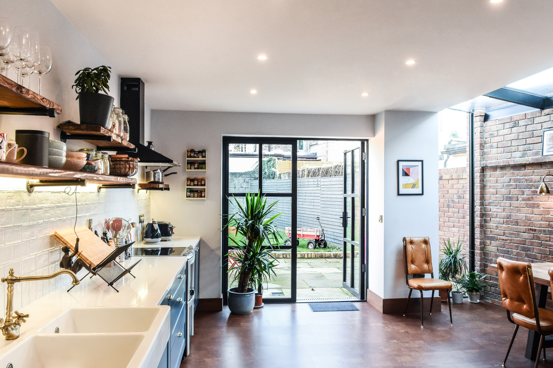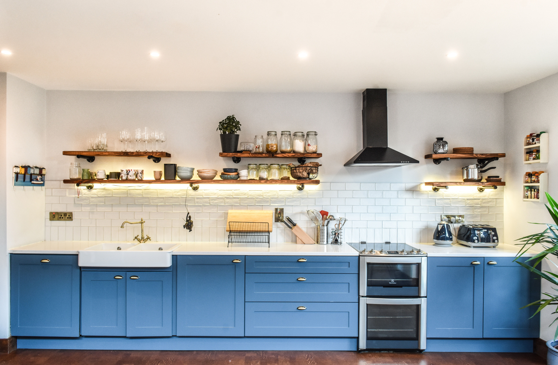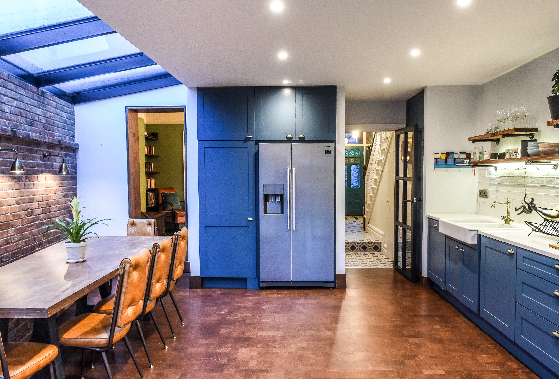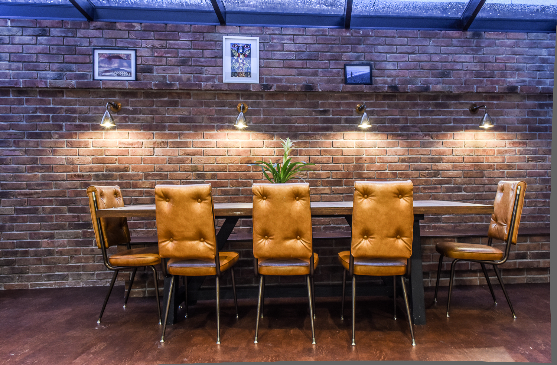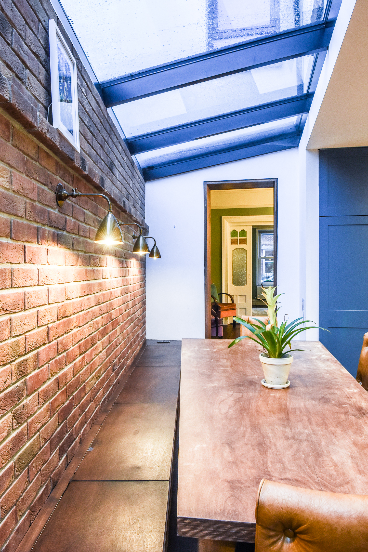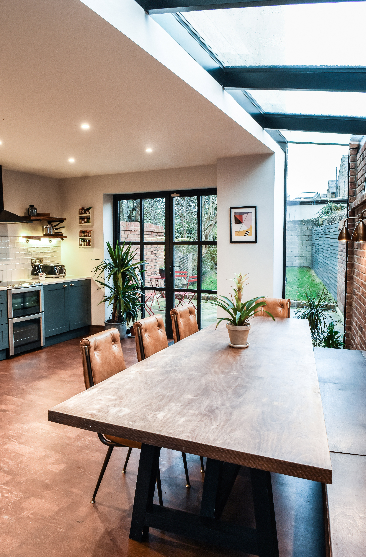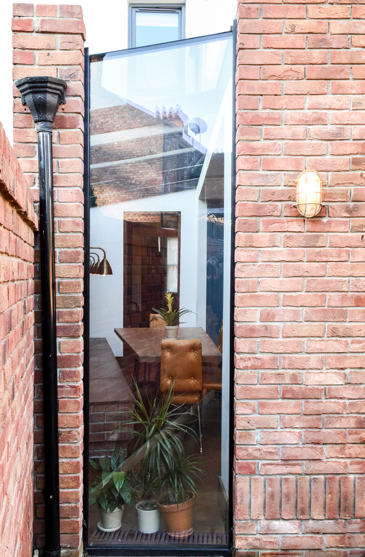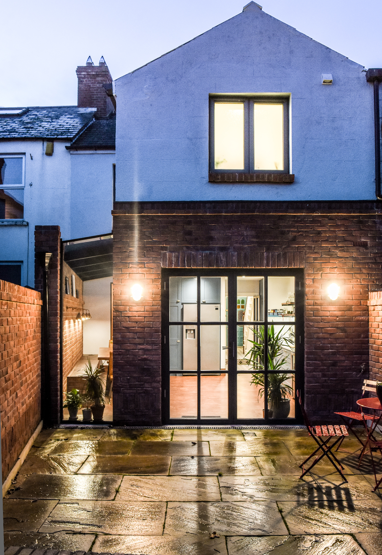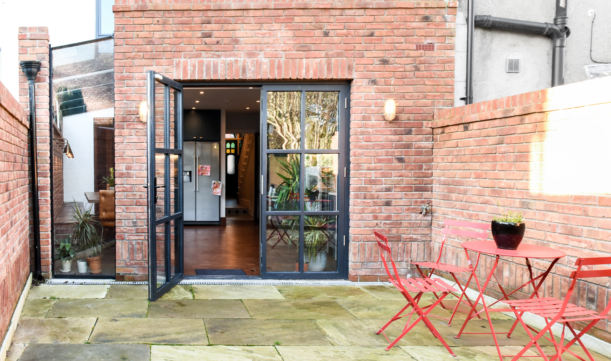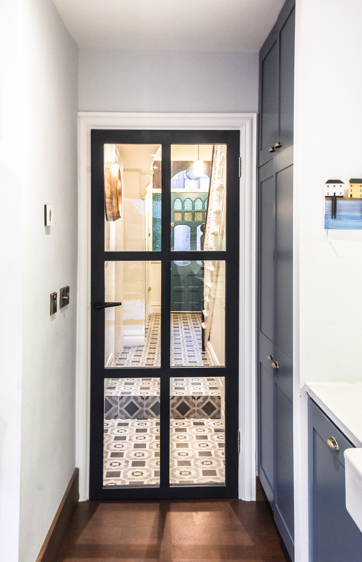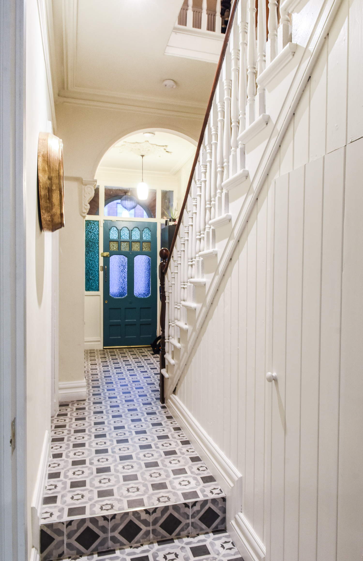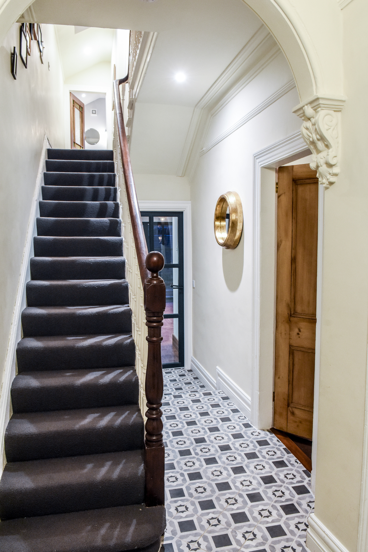Tapering House
Adding an open-plan extension to a fully-reconfigured Victorian red brick terraced house in Central Dublin helped to create a family-friendly home with warmth and openness.
A glazed roof to the new ground floor extension at the back now maximizes light and space, while a picture window draws the garden into the house. Crittal-style doors allow you to sweep through from front door to back garden.
Reclaimed brickwork-finishes on both the kitchen wall and extension itself reference the original building.
A birch lined-opening connects the music room to the new open plan kitchen-dining, with a birch ply bench and dining table that tapers to the extension’s form.
Victorian tiles in the hallway give way to newly-sanded and stained original floors, and a cork floor completes the open-plan kitchen. A heat pump delivers an even comfortable temperature right across the property.
By pairing a small but purposeful new extension with a re-organised interior, we created a unique and revitalized family home for our clients.
