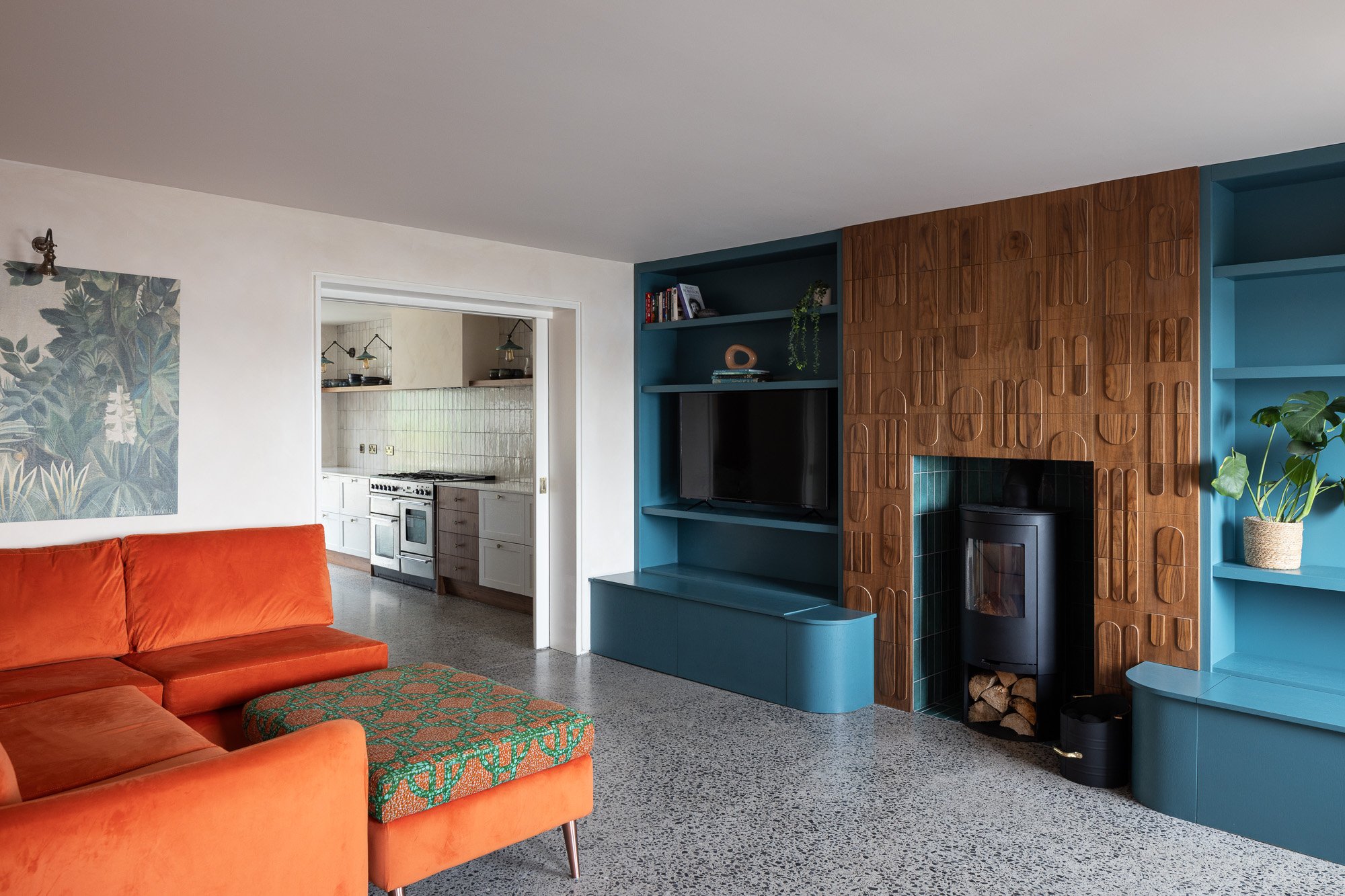
Coastal Cottage
Nestled along the estuary, Coastal Cottage has been transformed into a light-filled, high-performing family home that celebrates its coastal setting. The original house suffered from an inefficient layout, poorly positioned windows, and minimal storage—challenges that were addressed while preserving its character and charm.
The design enhances sea views by lowering the front windows and positioning a built-in dining nook to frame the coastal landscape. A reconfigured ground floor improves family interaction, with a new entrance hall and boot room, a spacious open-plan kitchen with a large island, and a living area that flows into a separate lounge via double pocket doors. A home office and utility room provide additional functionality.
Sustainability was key. The building envelope was upgraded, a heat pump installed, and the BER rating improved from C2 to A2. The existing two-storey extension was retained and modernised, balancing efficiency with cost-effectiveness.
Materials and finishes bridge old and new: the original cottage, restored and painted off-white with bold red windows and doors, contrasts with the crisp white rendered extension. The saw-tooth roofline of the new addition maximises natural light while subtly referencing the surrounding landscape. Inside, polished concrete floors and a wood-burning stove add warmth and texture.
Through careful spatial planning, sustainable choices, and vibrant detailing, Coastal Cottage now offers a seamless connection to its coastal surroundings—a home designed for modern family living while respecting its heritage.














