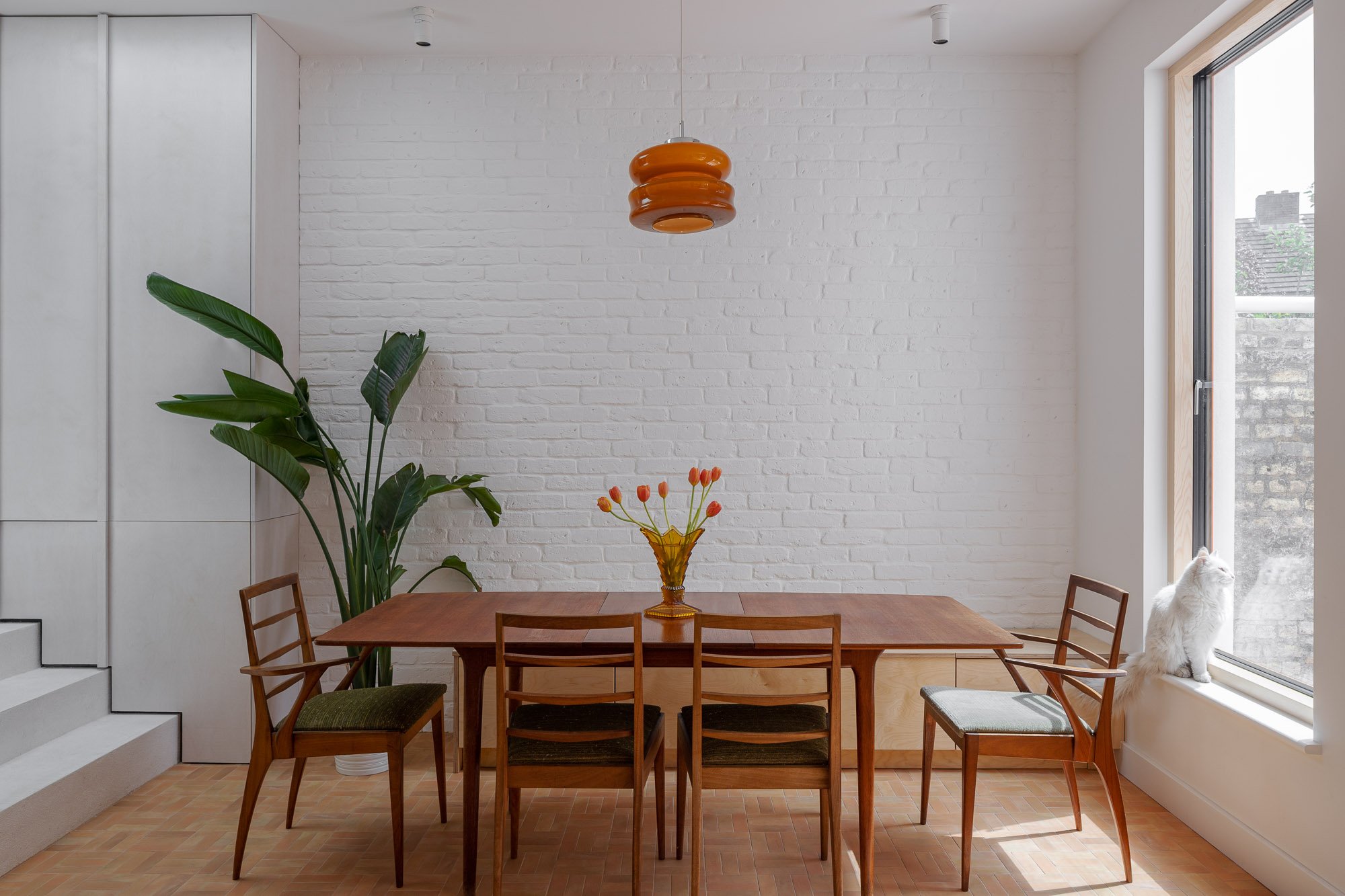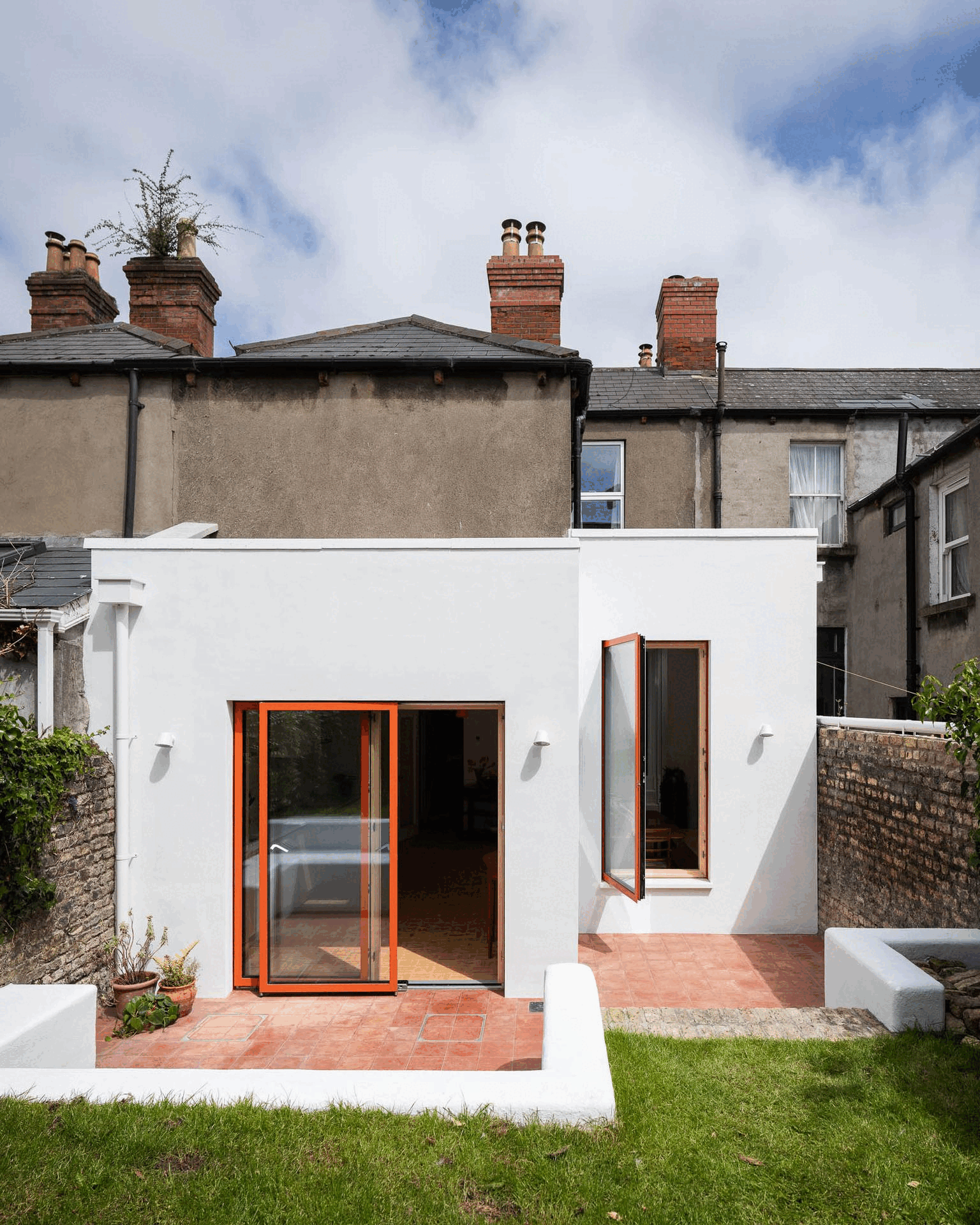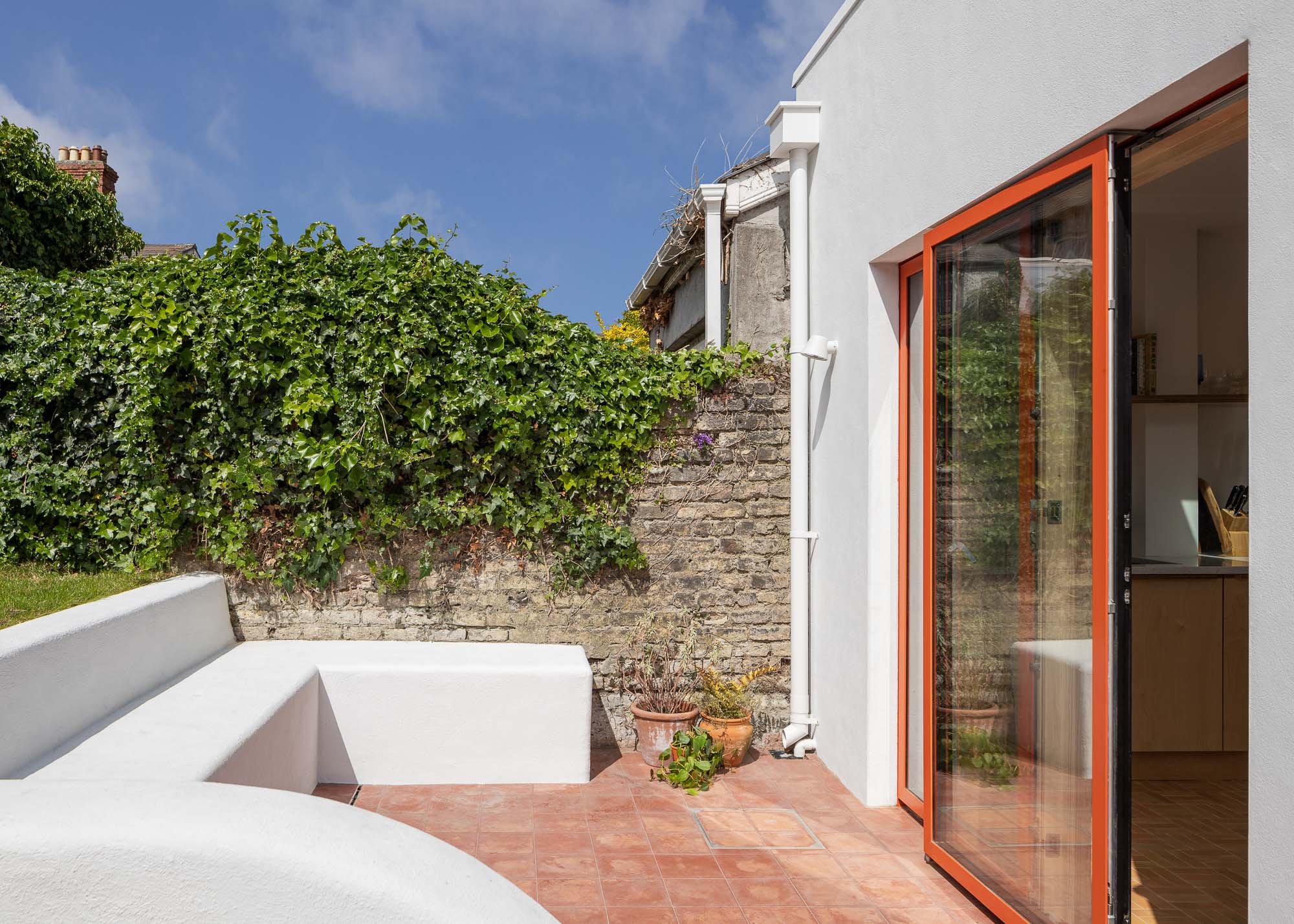
Light Level House
In this terraced red-brick home, a poorly lit kitchen in the rear return felt disconnected from the rest of the house and garden. Our clients wanted a brighter, more functional space with better flow and storage—all while preserving as much outdoor space as possible.
The solution was a modest yet highly efficient extension that transforms how the family lives. A small addition to the side and rear of the return unlocks the potential of the ground floor, creating an open, social kitchen and dining area. Removing the French doors between the playroom and garden allowed this space to merge into the extension, with white concrete steps leading to the new dining space. Overhead, a large roof light floods the rear reception room with natural light.
Built-in birch ply storage floats above the steps along the boundary wall, maximising function without cluttering the space. A streamlined kitchen balances warm birch tones with taller white units, offering storage while maintaining a sense of openness. A painted brick feature wall and basket-weave tiled floor echo the texture of the original structure.
Outside, the garden becomes an extension of the living space. A white concrete bench conceals the retaining wall, forming an outdoor living room, while salvaged bricks from minor demolitions were repurposed for garden steps, aligning with the new interior steps.
At just 17.5m², this extension demonstrates that good design isn’t about size—it’s about maximising space, light, and connection.
















