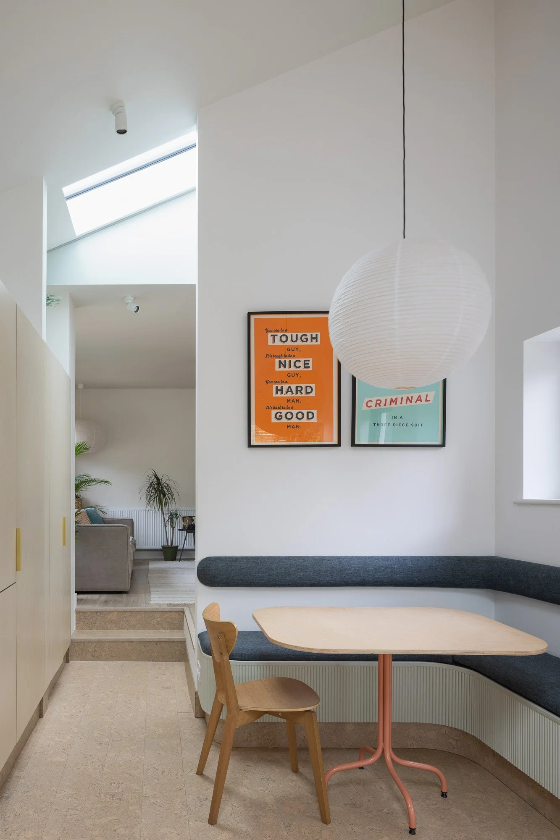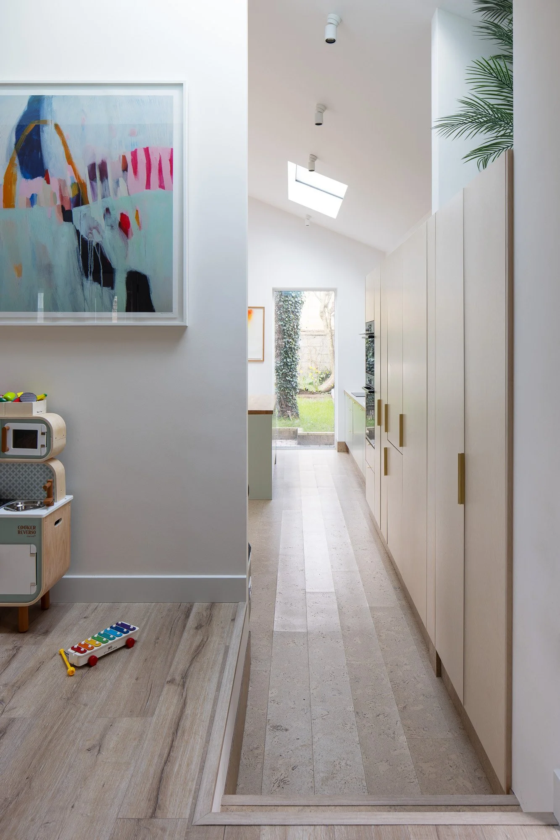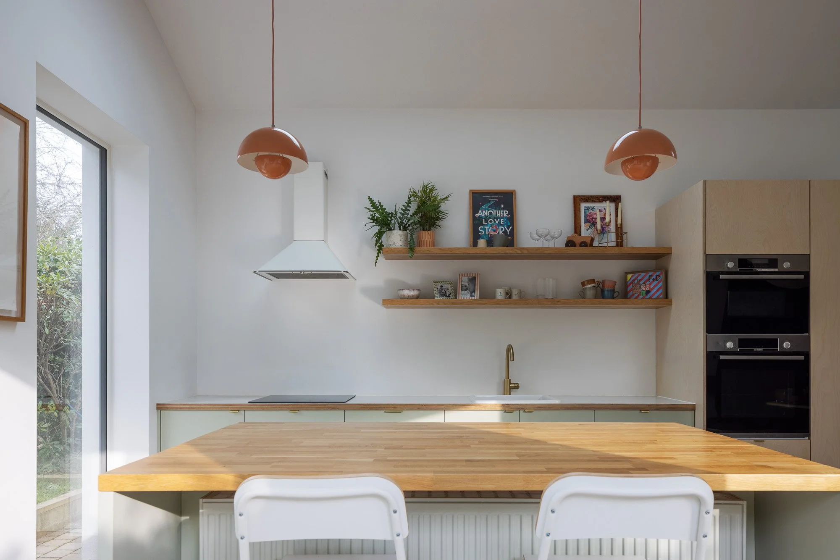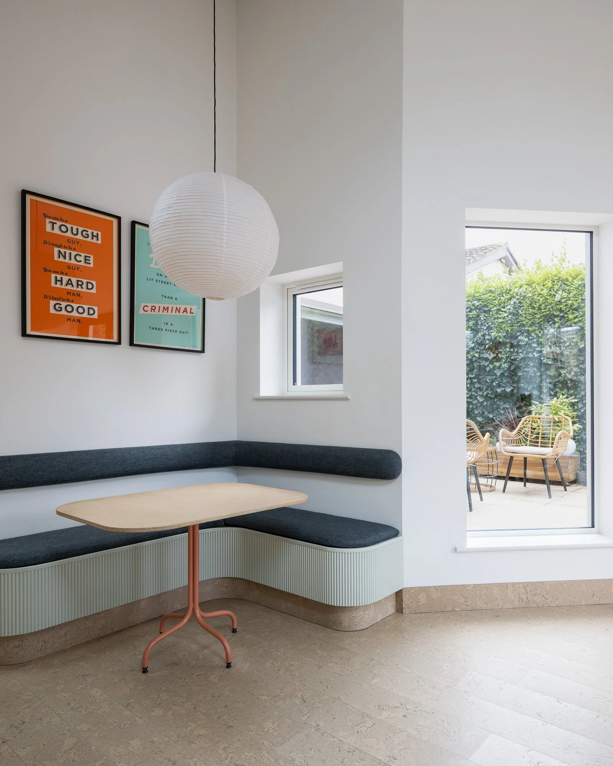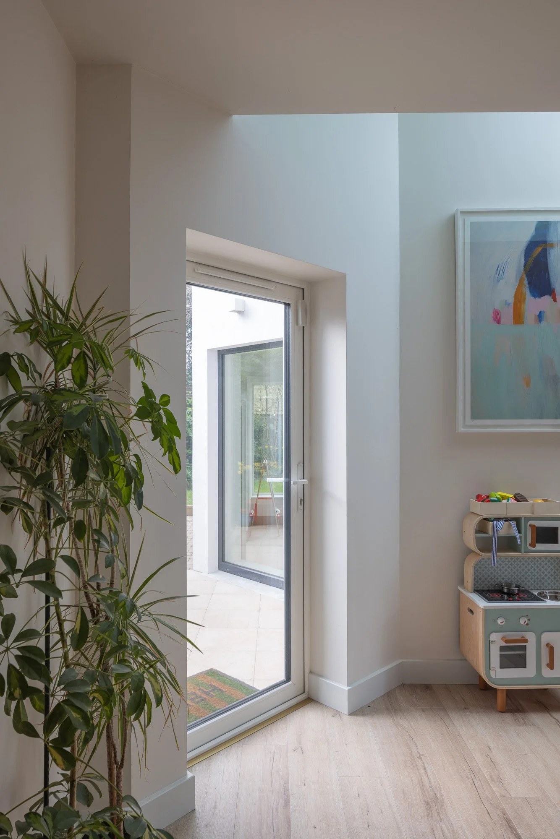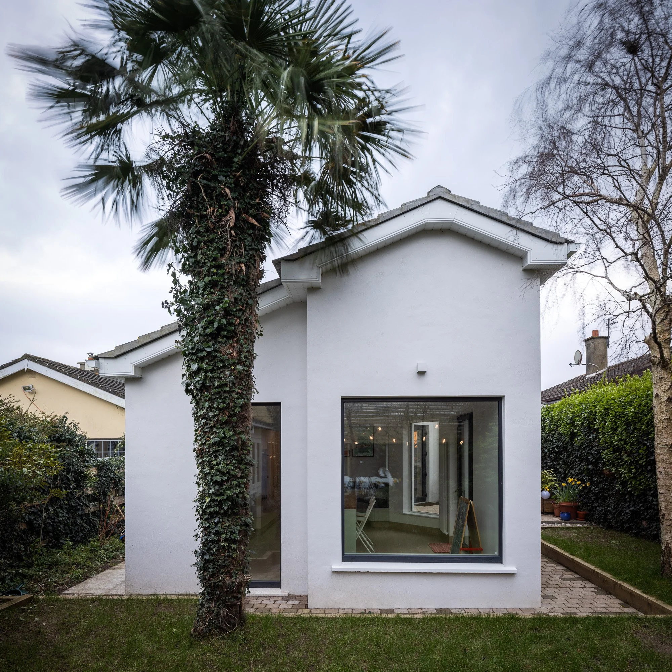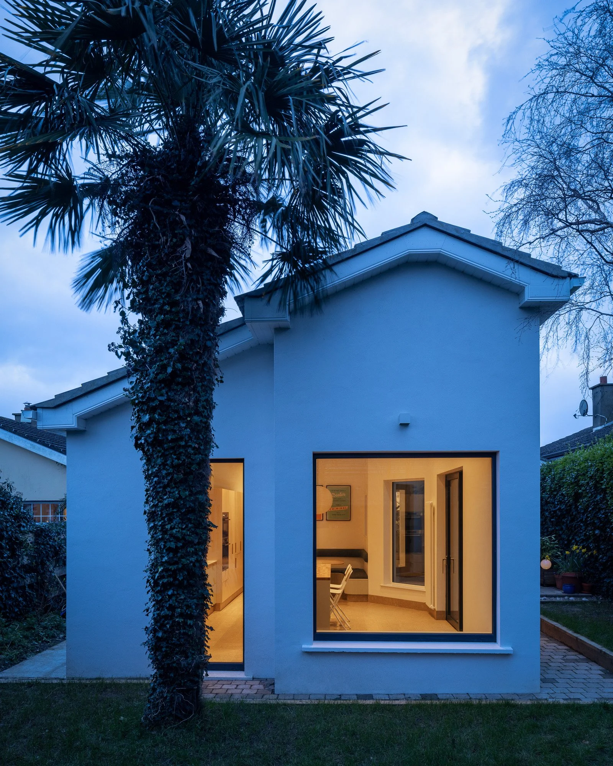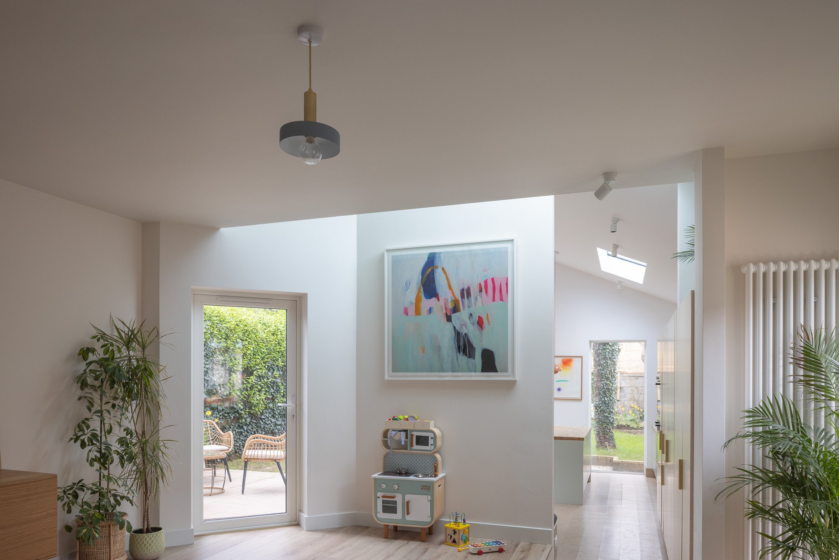
Palm Tree House
Designed to evolve with a growing family, Palm Tree House reimagines a 66m² bungalow with a streamlined layout and a modest 30m² extension, balancing function, light, and connection to the garden.
The brief called for a larger primary bedroom, en-suite, and a spacious kitchen/dining area, while preserving three bedrooms and maximising outdoor space. A ‘funnel’ connection links the existing house to the sunken extension, wrapping around a raised patio that acts as an outdoor living room. Glazed openings ensure a seamless indoor-outdoor flow, with a picture window framing views to the garden.
Sustainability was central to the design. Demolitions were minimised, and materials were selected for durability and efficiency. A cork floor and skirting provide warmth, acoustic benefits, and eco-friendly credentials. The kitchen, finished in birch, wood, and painted cabinetry, balances resilience with natural textures.
The mature palm tree, an integral part of the home’s character, was carefully retained and framed. A long, low window captures its trunk, while a rooflight above highlights its crown, reinforcing the home’s connection to nature.
A carefully orchestrated sequence of spaces—from the front door, through the living area, out to the raised patio and garden—grounds the home in its surroundings, offering a functional and light-filled sanctuary for family life.

